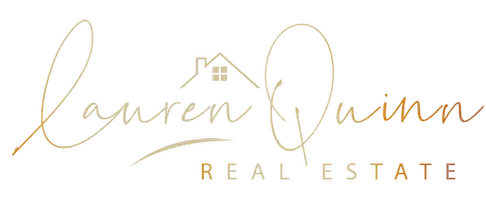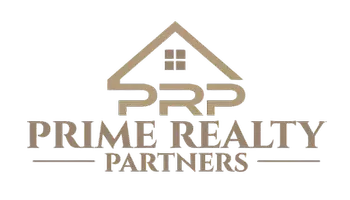8726 BREINIG RUN CIRCLE Breinigsville, PA 18031
UPDATED:
Key Details
Property Type Manufactured Home
Sub Type Manufactured
Listing Status Active
Purchase Type For Sale
Square Footage 1,152 sqft
Price per Sqft $84
Subdivision Green Acres
MLS Listing ID PALH2012160
Style Ranch/Rambler
Bedrooms 3
Full Baths 2
HOA Fees $1,075/mo
HOA Y/N Y
Abv Grd Liv Area 1,152
Year Built 2005
Annual Tax Amount $809
Tax Year 2025
Lot Dimensions 40 x 75
Property Sub-Type Manufactured
Source BRIGHT
Property Description
Location
State PA
County Lehigh
Area Upper Macungie Twp (12320)
Zoning R5
Rooms
Other Rooms Living Room, Dining Room, Primary Bedroom, Bedroom 2, Bedroom 3, Kitchen, Laundry, Primary Bathroom, Full Bath
Main Level Bedrooms 3
Interior
Interior Features Carpet, Ceiling Fan(s), Combination Kitchen/Dining, Dining Area, Kitchen - Eat-In
Hot Water Electric
Heating Forced Air
Cooling Central A/C
Flooring Luxury Vinyl Plank, Tile/Brick, Carpet
Inclusions Wall TVs (Master, Living, Office); lawn decor
Equipment Dryer, Dishwasher, Oven/Range - Electric, Refrigerator, Washer
Appliance Dryer, Dishwasher, Oven/Range - Electric, Refrigerator, Washer
Heat Source Propane - Leased
Laundry Main Floor
Exterior
Exterior Feature Deck(s)
Amenities Available Club House, Basketball Courts, Pool - Outdoor, Tennis Courts, Tot Lots/Playground
Water Access N
Roof Type Asphalt,Fiberglass
Street Surface Paved
Accessibility None
Porch Deck(s)
Road Frontage Public
Garage N
Building
Lot Description Level, Rented Lot
Story 1
Sewer Community Septic Tank
Water Community
Architectural Style Ranch/Rambler
Level or Stories 1
Additional Building Above Grade, Below Grade
New Construction N
Schools
Elementary Schools Other
Middle Schools Springhouse
High Schools Parkland Shs
School District Parkland
Others
HOA Fee Include Road Maintenance,Sewer,Trash,Water,Other
Senior Community No
Tax ID 545468533800-00613
Ownership Fee Simple
SqFt Source Estimated
Acceptable Financing Cash, Conventional
Listing Terms Cash, Conventional
Financing Cash,Conventional
Special Listing Condition Standard
Virtual Tour https://www.zillow.com/view-imx/7244a50b-6c2f-456b-a011-bcb1ea00e255?setAttribution=mls&wl=true&initialViewType=pano&utm_source=dashboard





