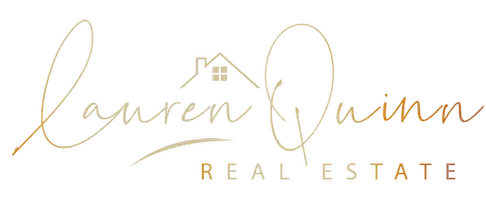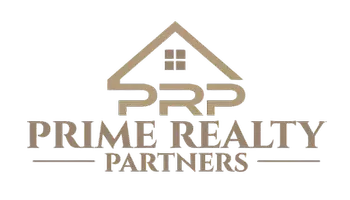10 EASTBURN DR New Hope, PA 18938
UPDATED:
Key Details
Property Type Single Family Home
Sub Type Detached
Listing Status Active
Purchase Type For Sale
Square Footage 7,500 sqft
Price per Sqft $346
Subdivision Laurel Brook
MLS Listing ID PABU2096698
Style Colonial
Bedrooms 5
Full Baths 4
Half Baths 2
HOA Fees $1,200/ann
HOA Y/N Y
Abv Grd Liv Area 7,500
Year Built 2003
Available Date 2025-06-06
Annual Tax Amount $18,038
Tax Year 2019
Lot Size 2.053 Acres
Acres 2.05
Lot Dimensions 0.00 x 0.00
Property Sub-Type Detached
Source BRIGHT
Property Description
Location
State PA
County Bucks
Area Upper Makefield Twp (10147)
Zoning CM
Rooms
Basement Full, Fully Finished
Interior
Interior Features Primary Bath(s), Kitchen - Island, Butlers Pantry, Ceiling Fan(s), WhirlPool/HotTub, Central Vacuum, Sprinkler System, Wet/Dry Bar, Dining Area
Hot Water Propane
Heating Forced Air
Cooling Central A/C
Flooring Tile/Brick, Ceramic Tile, Partially Carpeted, Solid Hardwood
Fireplaces Number 2
Fireplaces Type Marble, Stone
Equipment Built-In Range, Oven - Wall, Commercial Range, Dishwasher, Refrigerator
Fireplace Y
Appliance Built-In Range, Oven - Wall, Commercial Range, Dishwasher, Refrigerator
Heat Source Propane - Leased
Laundry Upper Floor
Exterior
Exterior Feature Deck(s), Patio(s)
Parking Features Garage Door Opener, Additional Storage Area, Garage - Side Entry, Inside Access
Garage Spaces 8.0
Utilities Available Cable TV
Water Access N
View Garden/Lawn, Pasture, Scenic Vista
Roof Type Pitched,Shingle
Accessibility None
Porch Deck(s), Patio(s)
Attached Garage 3
Total Parking Spaces 8
Garage Y
Building
Lot Description Level, Front Yard, Rear Yard, SideYard(s), Landscaping, Premium, Private
Story 3
Foundation Concrete Perimeter
Sewer On Site Septic
Water Well
Architectural Style Colonial
Level or Stories 3
Additional Building Above Grade, Below Grade
Structure Type Cathedral Ceilings,9'+ Ceilings,High
New Construction N
Schools
Elementary Schools Sol Feinstone
Middle Schools Newtown
High Schools Council Rock High School North
School District Council Rock
Others
Senior Community No
Tax ID 47-002-001-009
Ownership Fee Simple
SqFt Source Estimated
Security Features Security System
Special Listing Condition Standard





