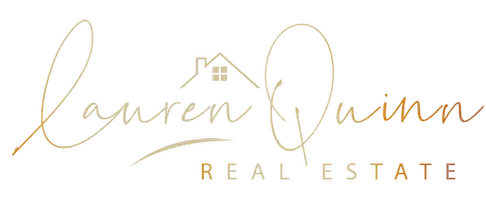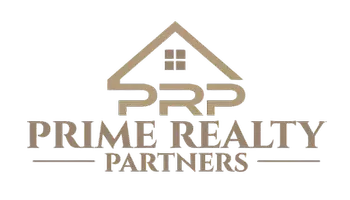6114 DECKER RD Bushkill, PA 18324
UPDATED:
Key Details
Property Type Single Family Home
Sub Type Detached
Listing Status Active
Purchase Type For Sale
Square Footage 1,456 sqft
Price per Sqft $227
Subdivision Saw Creek Estates
MLS Listing ID PAPI2000668
Style Contemporary,Raised Ranch/Rambler
Bedrooms 4
Full Baths 2
HOA Fees $2,083/ann
HOA Y/N Y
Abv Grd Liv Area 1,456
Year Built 1986
Annual Tax Amount $4,171
Tax Year 2025
Lot Size 0.330 Acres
Acres 0.33
Property Sub-Type Detached
Source BRIGHT
Property Description
Location
State PA
County Pike
Area Lehman Township (13806)
Zoning R00
Rooms
Other Rooms Living Room, Dining Room, Kitchen, Game Room
Basement Fully Finished, Heated
Main Level Bedrooms 3
Interior
Interior Features Ceiling Fan(s), Floor Plan - Open, Wood Floors
Hot Water Electric
Heating Baseboard - Electric
Cooling Ceiling Fan(s), Window Unit(s)
Flooring Ceramic Tile, Hardwood
Fireplaces Number 1
Equipment Dryer, Dryer - Electric, Oven/Range - Electric, Refrigerator, Stainless Steel Appliances, Washer, Water Heater
Fireplace Y
Appliance Dryer, Dryer - Electric, Oven/Range - Electric, Refrigerator, Stainless Steel Appliances, Washer, Water Heater
Heat Source Electric
Exterior
Garage Spaces 4.0
Utilities Available Cable TV Available
Amenities Available Basketball Courts, Beach, Club House, Exercise Room, Fitness Center, Hot tub, Jog/Walk Path, Lake, Meeting Room, Party Room, Picnic Area, Pool - Indoor, Pool - Outdoor, Racquet Ball, Security, Swimming Pool, Tennis - Indoor, Tennis Courts, Tot Lots/Playground, Water/Lake Privileges
Water Access N
Roof Type Asphalt,Fiberglass
Accessibility 2+ Access Exits
Total Parking Spaces 4
Garage N
Building
Lot Description Corner, Level
Story 2
Foundation Slab
Sewer Public Sewer
Water Public
Architectural Style Contemporary, Raised Ranch/Rambler
Level or Stories 2
Additional Building Above Grade
New Construction N
Schools
School District East Stroudsburg Area
Others
HOA Fee Include Road Maintenance,Security Gate,Trash
Senior Community No
Tax ID 061266
Ownership Fee Simple
SqFt Source Estimated
Security Features Smoke Detector
Acceptable Financing Cash, Conventional, FHA, VA
Listing Terms Cash, Conventional, FHA, VA
Financing Cash,Conventional,FHA,VA
Special Listing Condition Standard





