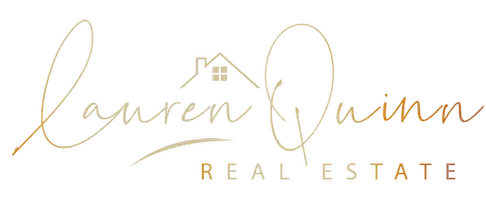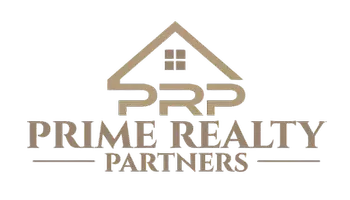20 CHERRY CIR Glen Mills, PA 19342
OPEN HOUSE
Fri Jun 20, 5:00pm - 7:00pm
Sun Jun 22, 11:00am - 1:00pm
UPDATED:
Key Details
Property Type Single Family Home
Sub Type Detached
Listing Status Active
Purchase Type For Sale
Square Footage 4,975 sqft
Price per Sqft $251
Subdivision Brookside
MLS Listing ID PADE2092916
Style Colonial
Bedrooms 5
Full Baths 4
Half Baths 1
HOA Fees $350/ann
HOA Y/N Y
Abv Grd Liv Area 4,975
Year Built 1997
Annual Tax Amount $15,894
Tax Year 2024
Lot Size 1.630 Acres
Acres 1.63
Lot Dimensions 0.00 x 0.00
Property Sub-Type Detached
Source BRIGHT
Property Description
Location
State PA
County Delaware
Area Concord Twp (10413)
Zoning RES
Rooms
Basement Fully Finished
Interior
Hot Water Natural Gas
Heating Forced Air
Cooling Central A/C
Fireplaces Number 3
Fireplaces Type Gas/Propane, Wood
Inclusions Refrigerator, Washer, Dryer, Curtains, Intercom, Refrigerator in Basement, Samsung TV, Remote & Wall Mount Bracket, All Window Treatment's (All As-Is)
Fireplace Y
Heat Source Natural Gas
Exterior
Parking Features Garage - Side Entry, Inside Access
Garage Spaces 6.0
Water Access N
Accessibility None
Attached Garage 2
Total Parking Spaces 6
Garage Y
Building
Lot Description Front Yard, Rear Yard, SideYard(s)
Story 2
Foundation Other
Sewer Public Sewer
Water Public
Architectural Style Colonial
Level or Stories 2
Additional Building Above Grade, Below Grade
New Construction N
Schools
Elementary Schools Concord
Middle Schools Garnet Valley
High Schools Garnet Valley
School District Garnet Valley
Others
HOA Fee Include Common Area Maintenance
Senior Community No
Tax ID 13-00-00205-57
Ownership Fee Simple
SqFt Source Assessor
Special Listing Condition Standard





