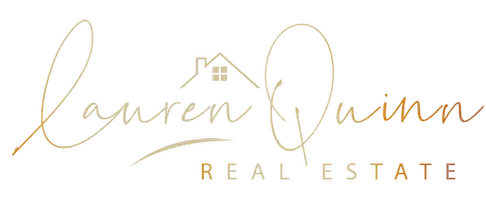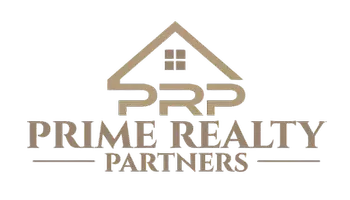15 CRESTMONT TER Collingswood, NJ 08108
OPEN HOUSE
Sun Jun 22, 1:00pm - 4:00pm
UPDATED:
Key Details
Property Type Single Family Home
Sub Type Detached
Listing Status Active
Purchase Type For Sale
Square Footage 2,376 sqft
Price per Sqft $315
Subdivision None Available
MLS Listing ID NJCD2095900
Style Contemporary,Colonial,Victorian
Bedrooms 5
Full Baths 2
Half Baths 1
HOA Y/N N
Abv Grd Liv Area 2,376
Year Built 1920
Annual Tax Amount $11,194
Tax Year 2024
Lot Size 5,624 Sqft
Acres 0.13
Lot Dimensions 45.00 x 125.00
Property Sub-Type Detached
Source BRIGHT
Property Description
This beautifully re-imagined 5-bedroom, 2.5-bathroom, 3-story Colonial is packed with upgrades, unique features, and modern style — all just steps from Cooper River Park and the vibrant Collingswood Shopping District.
From the moment you arrive, the charm is undeniable — with a wraparound front porch, freshly paved driveway, and an interior that blends historic character with top-to-bottom renovations.
Inside, you'll find an open floor plan anchored by a cozy gas fireplace and luxury vinyl plank (LVP) flooring throughout. The custom kitchen features granite countertops, stainless steel appliances, an oversized island, pantry closet, and thoughtfully designed custom shelving.
Upstairs, discover four spacious bedrooms on the second level, each with oversized closets. The third floor is a showstopper — a finished primary suite offering privacy, space, and style.
Additional highlights include:
Hidden laundry and powder rooms for a seamless layout
Tile bathrooms with smart toilets
Designer lighting throughout
Dual electric panels for added efficiency and convenience
Full Basement with Plenty of Room for Storage
This home offers the rare combination of space, location, and thoughtful design — perfect for modern living in a classic neighborhood.
📍 Walkable lifestyle. Designer finishes. Move-in ready. Don't miss your chance to own one of Collingswood's best!
📞 Schedule your private showing today!
Location
State NJ
County Camden
Area Collingswood Boro (20412)
Zoning RESIDENTIAL
Rooms
Other Rooms Living Room, Dining Room, Kitchen, Basement
Basement Full, Improved, Interior Access, Outside Entrance, Poured Concrete, Sump Pump
Interior
Interior Features Bathroom - Tub Shower, Bathroom - Walk-In Shower, Breakfast Area, Built-Ins, Ceiling Fan(s), Floor Plan - Open, Kitchen - Eat-In, Kitchen - Island, Kitchen - Gourmet, Pantry, Primary Bath(s), Recessed Lighting, Skylight(s), Walk-in Closet(s), Upgraded Countertops, Other
Hot Water Natural Gas
Heating Central
Cooling Central A/C
Fireplaces Number 1
Fireplaces Type Gas/Propane, Fireplace - Glass Doors
Equipment Built-In Microwave, Dishwasher, Disposal, Microwave, Oven - Self Cleaning, Oven/Range - Gas, Stainless Steel Appliances, Water Heater
Fireplace Y
Appliance Built-In Microwave, Dishwasher, Disposal, Microwave, Oven - Self Cleaning, Oven/Range - Gas, Stainless Steel Appliances, Water Heater
Heat Source Natural Gas
Laundry Main Floor, Has Laundry, Hookup
Exterior
Exterior Feature Porch(es), Wrap Around, Deck(s)
Garage Spaces 2.0
Fence Chain Link
Water Access N
Accessibility None
Porch Porch(es), Wrap Around, Deck(s)
Total Parking Spaces 2
Garage N
Building
Lot Description Rear Yard, Other
Story 3
Foundation Block
Sewer Public Sewer
Water Public
Architectural Style Contemporary, Colonial, Victorian
Level or Stories 3
Additional Building Above Grade, Below Grade
New Construction N
Schools
School District Collingswood Borough
Others
Pets Allowed N
Senior Community No
Tax ID 12-00013-00013
Ownership Fee Simple
SqFt Source Assessor
Special Listing Condition Standard





