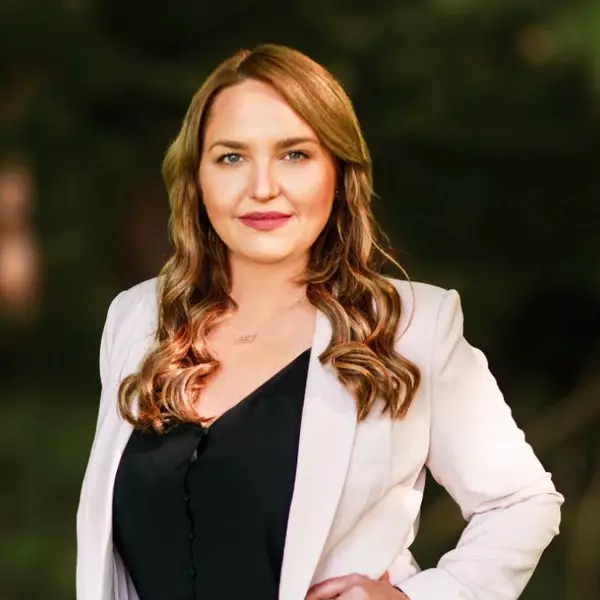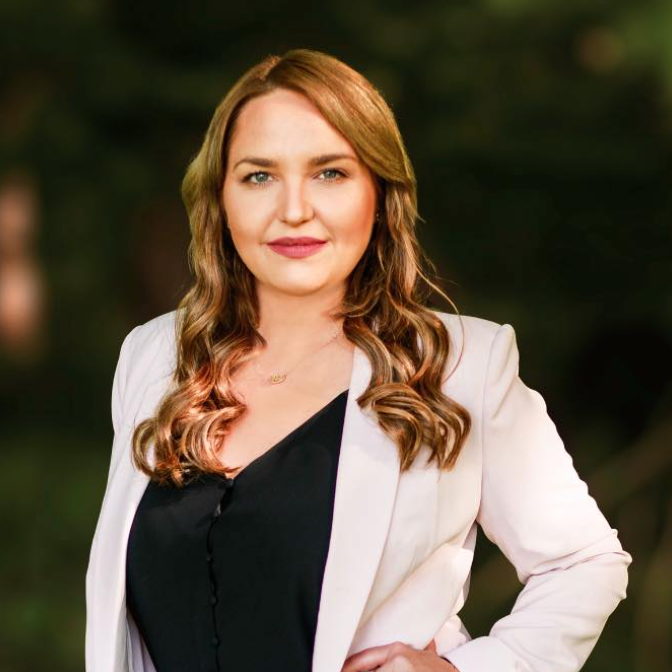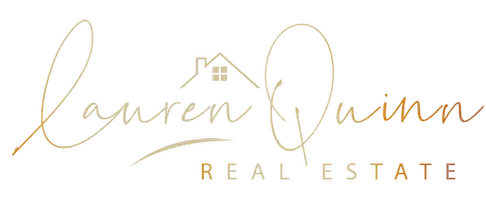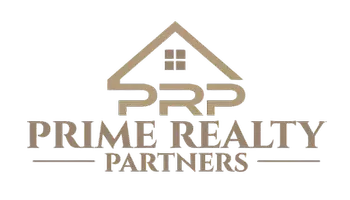1219 BRANDT DR Breinigsville, PA 18031

UPDATED:
Key Details
Property Type Single Family Home
Sub Type Detached
Listing Status Active
Purchase Type For Sale
Square Footage 1,704 sqft
Price per Sqft $205
Subdivision None Available
MLS Listing ID PALH2013512
Style Ranch/Rambler
Bedrooms 3
Full Baths 2
HOA Y/N N
Abv Grd Liv Area 1,176
Year Built 1961
Annual Tax Amount $3,796
Tax Year 2025
Lot Size 0.326 Acres
Acres 0.33
Lot Dimensions 114.00 x 91.00
Property Sub-Type Detached
Source BRIGHT
Property Description
Location
State PA
County Lehigh
Area Upper Macungie Twp (12320)
Zoning R2
Rooms
Other Rooms Living Room, Dining Room, Bedroom 2, Bedroom 3, Kitchen, Family Room, Bedroom 1, Storage Room, Full Bath
Main Level Bedrooms 3
Interior
Hot Water S/W Changeover
Heating Hot Water
Cooling Window Unit(s)
Flooring Wood, Luxury Vinyl Plank, Tile/Brick
Inclusions Kitchen Refrigerator, W/D
Fireplace N
Heat Source Oil
Laundry Has Laundry, Basement
Exterior
Exterior Feature Patio(s), Porch(es)
Parking Features Garage - Front Entry, Garage Door Opener, Inside Access, Oversized
Garage Spaces 1.0
Water Access N
Roof Type Pitched,Shingle
Accessibility None
Porch Patio(s), Porch(es)
Attached Garage 1
Total Parking Spaces 1
Garage Y
Building
Story 1
Foundation Permanent
Above Ground Finished SqFt 1176
Sewer Public Sewer
Water Well
Architectural Style Ranch/Rambler
Level or Stories 1
Additional Building Above Grade, Below Grade
New Construction N
Schools
School District Parkland
Others
Senior Community No
Tax ID 545455885591-00001
Ownership Fee Simple
SqFt Source 1704
Acceptable Financing Cash, Conventional, FHA, VA
Listing Terms Cash, Conventional, FHA, VA
Financing Cash,Conventional,FHA,VA
Special Listing Condition Standard

GET MORE INFORMATION





