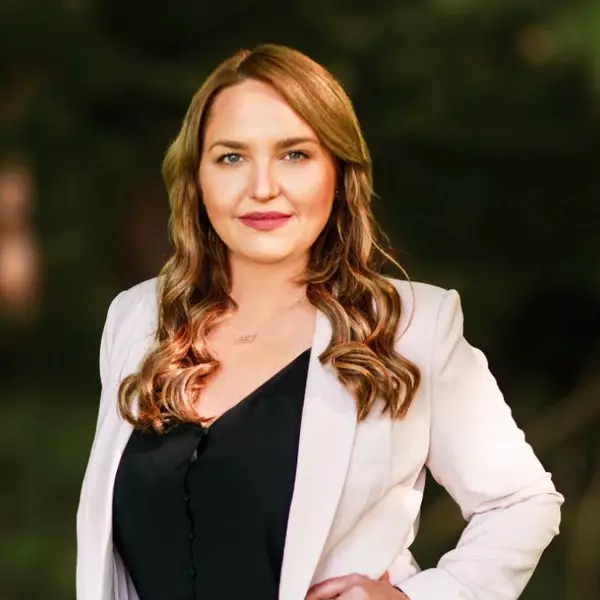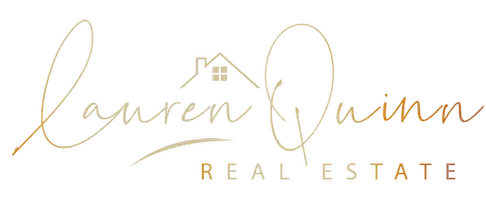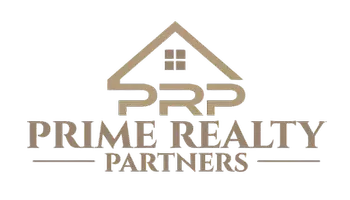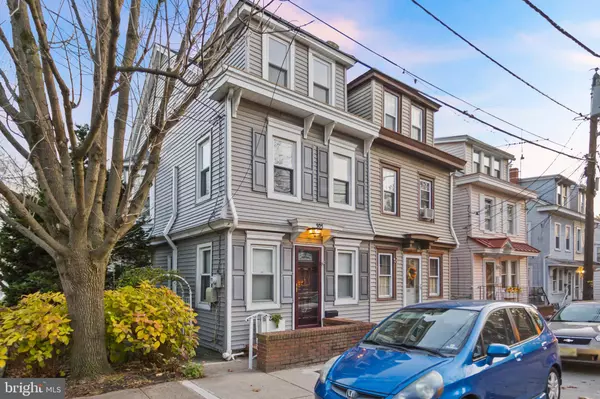101 WALNUT ST Bordentown, NJ 08505

Open House
Sun Nov 23, 12:00pm - 2:00pm
UPDATED:
Key Details
Property Type Single Family Home, Townhouse
Sub Type Twin/Semi-Detached
Listing Status Active
Purchase Type For Sale
Square Footage 1,636 sqft
Price per Sqft $250
Subdivision None Available
MLS Listing ID NJBL2101686
Style Colonial
Bedrooms 4
Full Baths 1
Half Baths 1
HOA Y/N N
Abv Grd Liv Area 1,636
Year Built 1900
Annual Tax Amount $7,080
Tax Year 2024
Lot Size 1,612 Sqft
Acres 0.04
Lot Dimensions 0.00 x 0.00
Property Sub-Type Twin/Semi-Detached
Source BRIGHT
Property Description
The first floor features an open living/dining layout with hardwood floors and a stylish, ventless electric fireplace recently added to the living room. The updated kitchen includes wood cabinets, granite countertops and tile flooring, and connects to a powder room and mudroom at the back complete with built-ins for additional storage. Step from the mudroom onto the covered Trex deck with vinyl railings overlooking a well landscaped backyard—perfect for everyday enjoyment or entertaining.
Upstairs are three comfortable bedrooms—including one with exposed painted brick and built-ins—plus a full bath with a tub and updated finishes. The finished walk-up attic serves as a spacious fourth bedroom or flexible bonus area and could easily be divided to create a fifth bedroom if desired.
Some of the features of this home that offer convenience and peace of mind include mini-split heat/AC units on all three levels, newer roofing and siding, and a fully waterproofed basement with French drain system that houses a new gas boiler (2024) and offers access to the outside.
With easy access to the River Line Light Rail and major commuter routes (130/206/295/NJTP), this home offers the best of small-city living in one of New Jersey's most walkable communities.
Bordentown City truly is The Little City with Lots of Charm—and this home fits right in.
Location
State NJ
County Burlington
Area Bordentown City (20303)
Zoning RESIDENTIAL
Rooms
Basement Full, Outside Entrance, Interior Access, Poured Concrete, Unfinished, Water Proofing System
Main Level Bedrooms 4
Interior
Interior Features Bathroom - Tub Shower, Built-Ins, Ceiling Fan(s), Combination Dining/Living, Crown Moldings, Pantry, Upgraded Countertops, Window Treatments, Wood Floors, Carpet
Hot Water Natural Gas
Heating Radiator, Baseboard - Hot Water
Cooling Ductless/Mini-Split, Ceiling Fan(s)
Flooring Wood, Carpet, Ceramic Tile
Fireplaces Number 1
Fireplaces Type Electric
Inclusions Window Treatments, light fixtures as exist, kitchen appliances, washer, dryer, & desk in 2nd floor office
Equipment Dishwasher, Dryer, Oven/Range - Gas, Refrigerator
Fireplace Y
Appliance Dishwasher, Dryer, Oven/Range - Gas, Refrigerator
Heat Source Natural Gas
Laundry Basement
Exterior
Water Access N
Roof Type Shingle
Accessibility None
Garage N
Building
Story 3
Foundation Block, Brick/Mortar
Above Ground Finished SqFt 1636
Sewer Public Sewer
Water Public
Architectural Style Colonial
Level or Stories 3
Additional Building Above Grade, Below Grade
New Construction N
Schools
Elementary Schools Peter Muschal School
High Schools Bordentown Regional H.S.
School District Bordentown Regional School District
Others
Senior Community No
Tax ID 03-00707-00006
Ownership Fee Simple
SqFt Source 1636
Acceptable Financing Cash, Conventional, FHA, VA
Listing Terms Cash, Conventional, FHA, VA
Financing Cash,Conventional,FHA,VA
Special Listing Condition Standard

GET MORE INFORMATION





