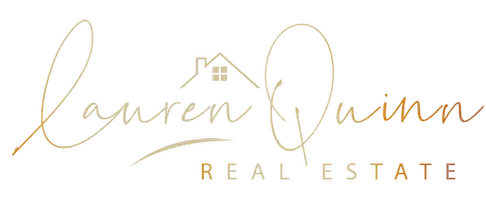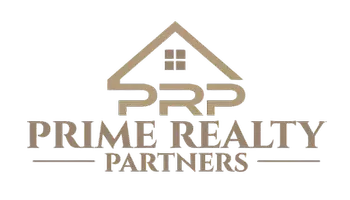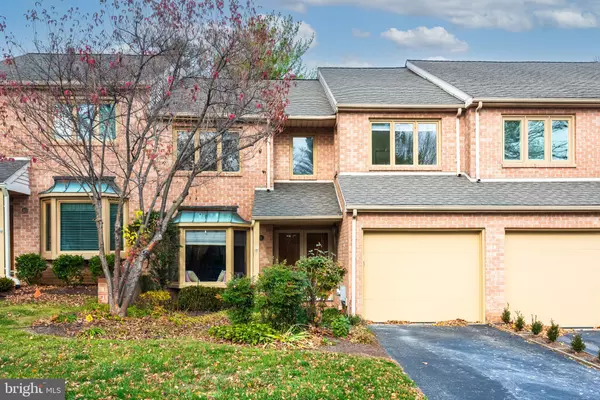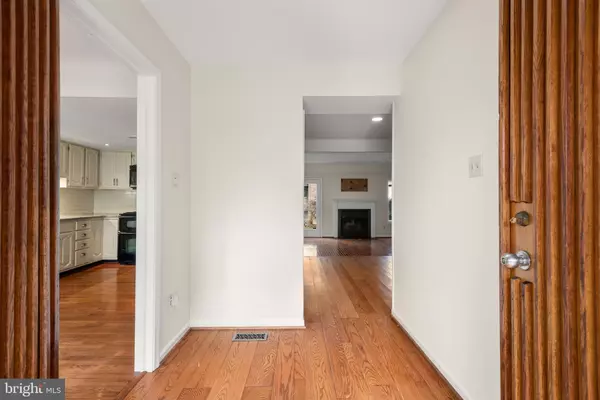11 TREATY DR Chesterbrook, PA 19087

UPDATED:
Key Details
Property Type Townhouse
Sub Type Interior Row/Townhouse
Listing Status Active
Purchase Type For Rent
Square Footage 1,864 sqft
Subdivision Quarters
MLS Listing ID PACT2113936
Style Colonial
Bedrooms 3
Full Baths 2
Half Baths 1
HOA Fees $1/mo
HOA Y/N Y
Abv Grd Liv Area 1,864
Year Built 1983
Lot Size 3,342 Sqft
Acres 0.08
Lot Dimensions 0.00 x 0.00
Property Sub-Type Interior Row/Townhouse
Source BRIGHT
Property Description
Location
State PA
County Chester
Area Tredyffrin Twp (10343)
Zoning RESID
Rooms
Basement Fully Finished, Full
Interior
Hot Water Natural Gas
Heating Forced Air
Cooling Central A/C
Fireplaces Number 1
Inclusions Washer, Dryer, Refrigerator
Fireplace Y
Heat Source Natural Gas
Laundry Basement
Exterior
Parking Features Garage - Front Entry
Garage Spaces 1.0
Water Access N
Accessibility None
Attached Garage 1
Total Parking Spaces 1
Garage Y
Building
Story 3
Foundation Concrete Perimeter
Above Ground Finished SqFt 1864
Sewer Public Sewer
Water Public
Architectural Style Colonial
Level or Stories 3
Additional Building Above Grade, Below Grade
New Construction N
Schools
School District Tredyffrin-Easttown
Others
Pets Allowed N
HOA Fee Include Common Area Maintenance,Lawn Maintenance,Management,Trash,Snow Removal
Senior Community No
Tax ID 43-05F-0054
Ownership Other
SqFt Source 1864

GET MORE INFORMATION





