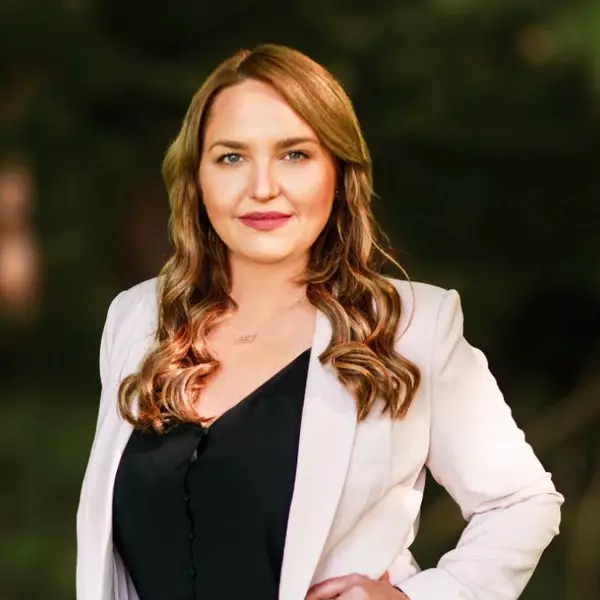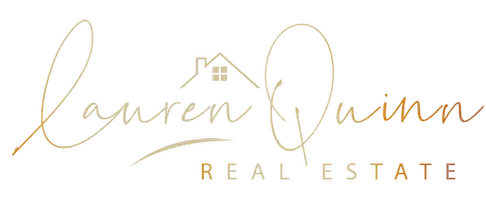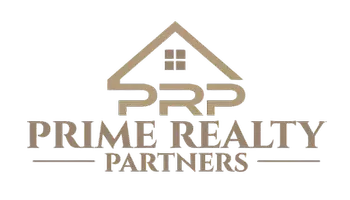Bought with NON MEMBER • Non Subscribing Office
For more information regarding the value of a property, please contact us for a free consultation.
6965 PASSER RD Coopersburg, PA 18036
Want to know what your home might be worth? Contact us for a FREE valuation!

Our team is ready to help you sell your home for the highest possible price ASAP
Key Details
Sold Price $533,000
Property Type Single Family Home
Sub Type Detached
Listing Status Sold
Purchase Type For Sale
Square Footage 2,970 sqft
Price per Sqft $179
Subdivision None Available
MLS Listing ID PALH2011802
Sold Date 05/20/25
Style Ranch/Rambler
Bedrooms 4
Full Baths 2
HOA Y/N N
Abv Grd Liv Area 1,695
Year Built 1998
Annual Tax Amount $5,685
Tax Year 2022
Lot Size 3.000 Acres
Acres 3.0
Lot Dimensions 0.00 x 0.00
Property Sub-Type Detached
Source BRIGHT
Property Description
MULTIPLE OFFERS RECEIVED. HIGHEST & BEST DUE SUNDAY 5/4 BY NOON. Get ready to fall in love with this meticulously maintained ranch home, situated on nearly 3 acres in the heart of Coopersburg and Southern Lehigh School District. This charming 3 (possible 4) bedroom, 2 bath home features convenient one-floor living with beautiful views, eat-in kitchen with full table space, living room with propane gas fireplace and the convenience of main floor laundry. The primary bedroom suite features vinyl floors, a walk-in shower, single vanity with Moen fixtures and a private water closet with pocket door entrance. The finished basement offers an additional 1,275 of living space with family room, bedroom, ready to finished bathroom, additional storage space and walk out. The rear yard is an absolute sanctuary with mature shade trees and Trex deck. This home is a rare find in a sought-after location, providing a unique opportunity to enjoy the beauty and charm of Upper Saucon Township. Don't miss the chance to make this cherished home your own!
Location
State PA
County Lehigh
Area Upper Saucon Twp (12322)
Zoning R-2
Rooms
Basement Partially Finished
Main Level Bedrooms 3
Interior
Interior Features Bathroom - Walk-In Shower, Bathroom - Tub Shower, Carpet, Ceiling Fan(s), Floor Plan - Open, Kitchen - Eat-In, Kitchen - Gourmet, Kitchen - Table Space, Recessed Lighting, Walk-in Closet(s)
Hot Water Electric
Heating Forced Air
Cooling Central A/C
Equipment Dryer, Oven/Range - Gas, Refrigerator, Washer
Fireplace N
Appliance Dryer, Oven/Range - Gas, Refrigerator, Washer
Heat Source Propane - Owned
Laundry Main Floor
Exterior
Parking Features Garage - Side Entry, Inside Access, Oversized
Garage Spaces 2.0
Water Access N
Accessibility None
Attached Garage 2
Total Parking Spaces 2
Garage Y
Building
Story 1
Foundation Concrete Perimeter
Sewer Septic Exists
Water Well
Architectural Style Ranch/Rambler
Level or Stories 1
Additional Building Above Grade, Below Grade
New Construction N
Schools
Elementary Schools Liberty Bell
Middle Schools Southern Lehigh
High Schools Southern Lehigh
School District Southern Lehigh
Others
Senior Community No
Tax ID 642472784375-00001
Ownership Fee Simple
SqFt Source Assessor
Acceptable Financing Cash, Conventional, FHA, VA
Listing Terms Cash, Conventional, FHA, VA
Financing Cash,Conventional,FHA,VA
Special Listing Condition Standard
Read Less



