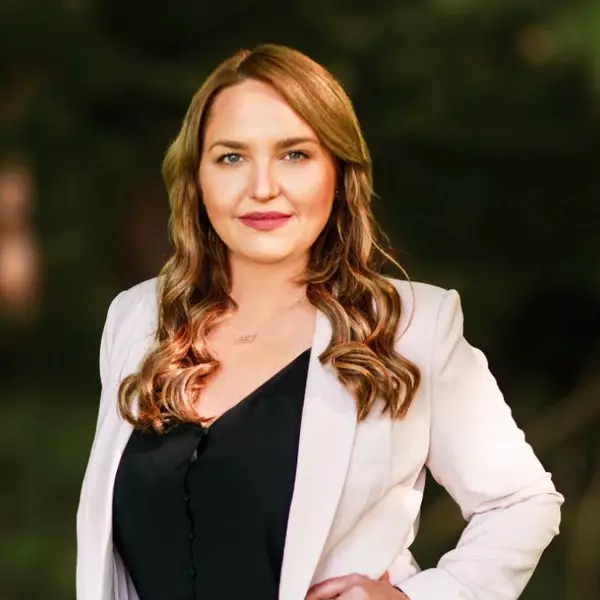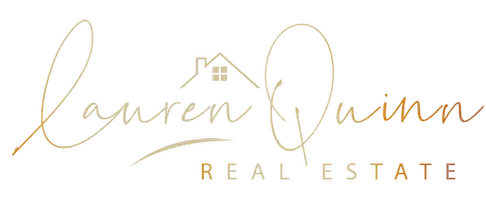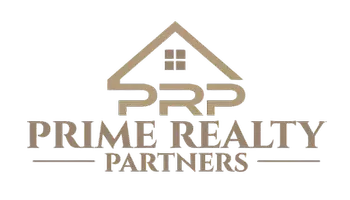Bought with Edrees Feda • Orbis Realty, Inc.
For more information regarding the value of a property, please contact us for a free consultation.
10452 TENTH ALABAMA WAY Bristow, VA 20136
Want to know what your home might be worth? Contact us for a FREE valuation!

Our team is ready to help you sell your home for the highest possible price ASAP
Key Details
Sold Price $557,000
Property Type Townhouse
Sub Type Interior Row/Townhouse
Listing Status Sold
Purchase Type For Sale
Square Footage 1,984 sqft
Price per Sqft $280
Subdivision New Bristow Village
MLS Listing ID VAPW2094024
Sold Date 06/05/25
Style Colonial
Bedrooms 4
Full Baths 2
Half Baths 2
HOA Fees $161/mo
HOA Y/N Y
Abv Grd Liv Area 1,600
Year Built 2005
Annual Tax Amount $4,330
Tax Year 2022
Lot Size 2,126 Sqft
Acres 0.05
Property Sub-Type Interior Row/Townhouse
Source BRIGHT
Property Description
Beautiful 3-Level Townhome in Sought-After New Bristow Village! Welcome to this spacious 4-bedroom, 2 full bath and 2 half bath townhome offering over 2,300 square feet of living space across three finished levels. The entry level features a recently renovated fourth bedroom and a convenient half bath—perfect for guests or a home office. The light-filled main level boasts an expansive family room with a three-sided gas fireplace, creating a cozy ambiance while defining the open living and kitchen areas. The kitchen is equipped with sleek black appliances, a chef's island, ample cabinet space, and a sliding glass door leading to the private deck. Upstairs, the owner's suite offers a walk-in closet and a beautifully appointed en-suite bath. Two additional generously sized bedrooms, a full hall bath, and an upper-level laundry closet complete the top floor. Additional highlights include a large two-car garage and a rare extended driveway that accommodates up to four vehicles. Fresh brand-new carpet throughout makes this home move-in ready!
This one won't last—schedule your showing today!
Location
State VA
County Prince William
Zoning PMR
Rooms
Other Rooms Living Room, Kitchen
Basement Garage Access, Partially Finished
Interior
Interior Features Breakfast Area, Carpet, Combination Kitchen/Dining, Family Room Off Kitchen, Kitchen - Island, Pantry
Hot Water Natural Gas
Cooling Central A/C
Fireplaces Number 1
Fireplaces Type Fireplace - Glass Doors
Equipment Dishwasher, Disposal, Dryer, Icemaker, Microwave, Oven/Range - Electric, Refrigerator, Washer
Fireplace Y
Appliance Dishwasher, Disposal, Dryer, Icemaker, Microwave, Oven/Range - Electric, Refrigerator, Washer
Heat Source Natural Gas
Exterior
Exterior Feature Balcony
Parking Features Garage Door Opener, Garage - Rear Entry
Garage Spaces 2.0
Utilities Available Natural Gas Available
Amenities Available Community Center, Pool - Outdoor, Tot Lots/Playground
Water Access N
Accessibility Level Entry - Main
Porch Balcony
Attached Garage 2
Total Parking Spaces 2
Garage Y
Building
Story 3
Foundation Concrete Perimeter
Sewer Public Sewer
Water Public
Architectural Style Colonial
Level or Stories 3
Additional Building Above Grade, Below Grade
New Construction N
Schools
Elementary Schools T Clay Wood
Middle Schools Marsteller
High Schools Brentsville
School District Prince William County Public Schools
Others
HOA Fee Include Pool(s),Trash,Common Area Maintenance,Recreation Facility
Senior Community No
Tax ID 7595-50-5605
Ownership Fee Simple
SqFt Source Estimated
Acceptable Financing Cash, Conventional, FHA, VA
Listing Terms Cash, Conventional, FHA, VA
Financing Cash,Conventional,FHA,VA
Special Listing Condition Standard
Read Less





